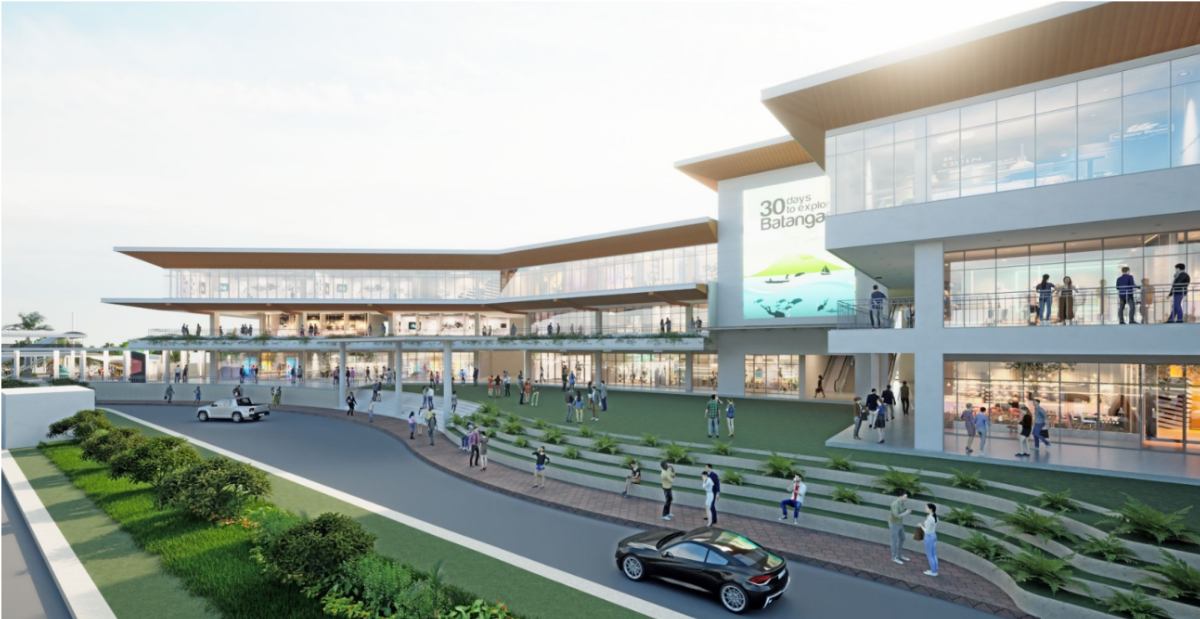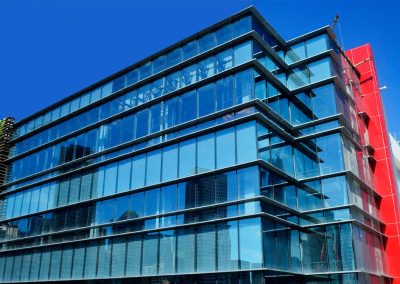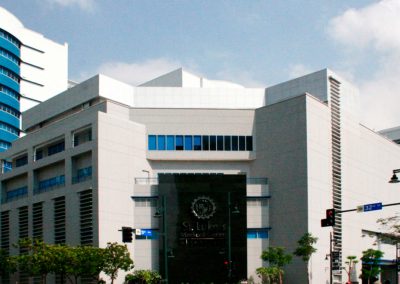This three-level structure spans over 20,500 square meters of floor area and is part of FPIP’s broader master plan to transform the park’s frontage into an integrated nano-township.
The FPIP Plaza, located on a 12,500-square-meter land area, will feature a mixed-use commercial space. The ground and second floors are designated for retail establishments, while the third floor will be dedicated to office spaces. This development is part of a larger vision for the park, which includes a retail complex with a transport terminal, a multi-building dormitory complex, and this mixed-use commercial hub.
Total Area: 20,500 sqm
Floors: 3-story structure







