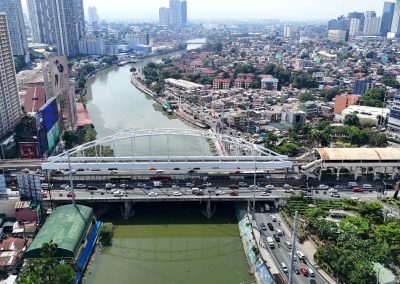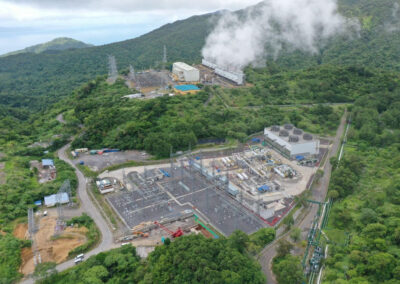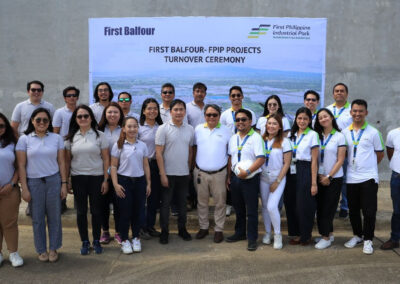St. Luke’s Medical Center-Quezon City (SLMC-QC) is one step closer to completing the second phase of its redevelopment project with the topping-off ceremony of their new Support Facility Building.
The ceremony was held on 29 May 2023 and involved SLMC-QC’s consultants hospital architecture specialist John Ryan Santos + Partners, design firm ARUP, project management firm Design Coordinates, Inc., and quantity surveyor Quantity Solutions.
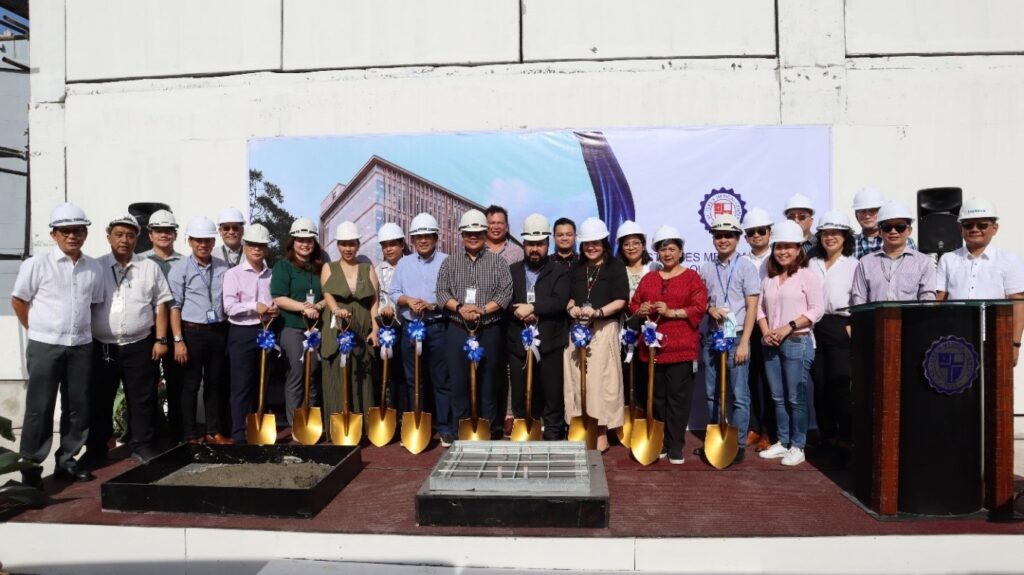
Leading the ceremony were (Front L-R) Arch. Senen O. Salvacion, DCI; Engr. Arturo A. Betanio, DCI; Engr. Noel L. Pabilona, SLMC; Mr. Antony L Fernandez, First Balfour; Ms. Marites B. Lontabo, SLMC; Ms. Virginia M. Flores, SLMC; Dr. Arturo A. De La Peña, SLMC; Dr. Dennis P. Serrano, SLMC; Mr. Rafael C. Solis, SLMC; Dra. Deborrah Ona, SLMC; Dr. Martina Geraldine Q. Dimalibot, SLMC; Mr. Karl Dimaano, SLMC; Engr. Nera San Andres, QSI; Ms. Pauline Cuevas-Bato, JRSP; Engr. Edmond San Jose, ARUP; Engr. Rey Villar, First Balfour, (Back L-R) Mr. Melvin Carreon, SLMC; Dr. Alvin B. Marcelo, SLMC; Dr. Anthony Perez, SLMC; Mr. Alex Tined, SLMC; Mr. Allan P. Quijano, SLMC; Ms. Marifer C. Fagela, SLMC; Arch. John Ryan Santos, JRSP; Mr. John Villaverde, QSI
“This is a team effort. I’m happy for my team, especially our workers who really helped us in achieving this milestone. Moving forward, we need to strive more to face another challenge which is the project completion.” shares Project Manager Emmanuel “Manny” Casimiro.
The Support Facility Building will be housing the pharmacy, sterile supply warehouse, and offices for nursing and engineering in preparation for a new hospital building under the third phase of the redevelopment plan. Awarded in March 2022, the structure stands at 6-storeys high with a roof deck and approximately covers nearly 6,000 sqm of floor area. It is currently situated in between the main building of the hospital and its medical arts building.
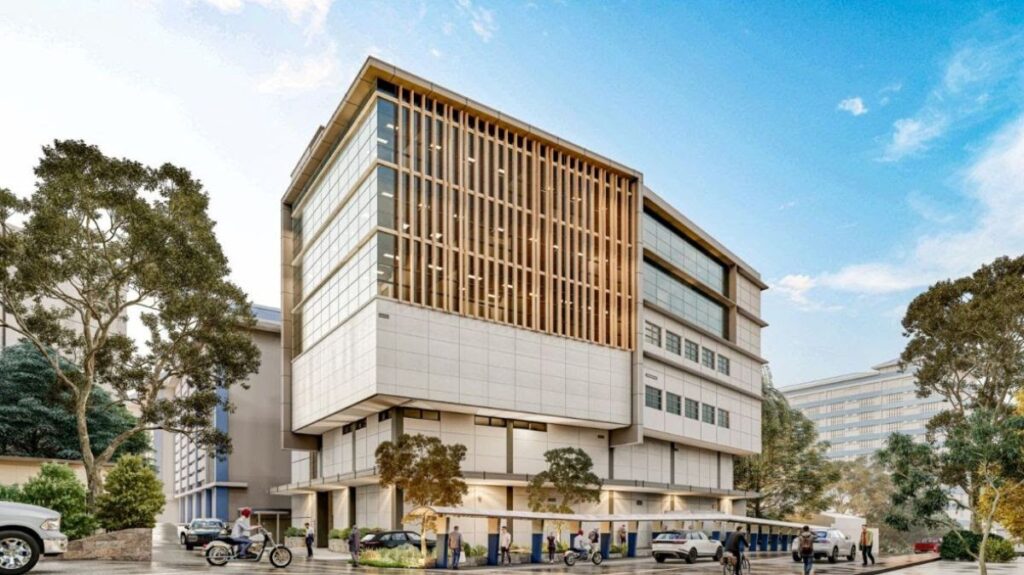
With the structural framework complete, the project team now shifts to interior finishes, systems installation, and overall completion of the building, allowing various SLMC-QC departments and other stakeholders to start moving in and doing fit-outs.

